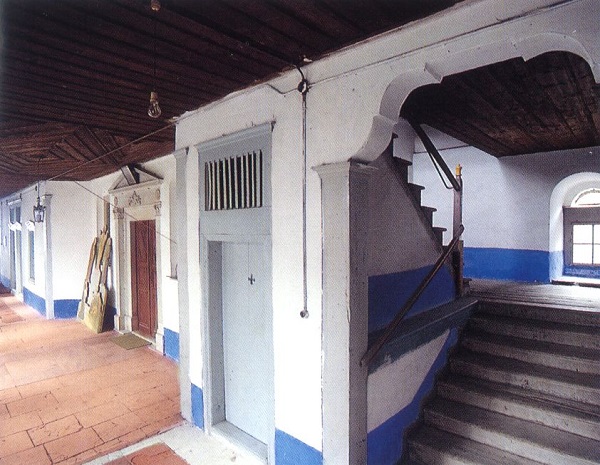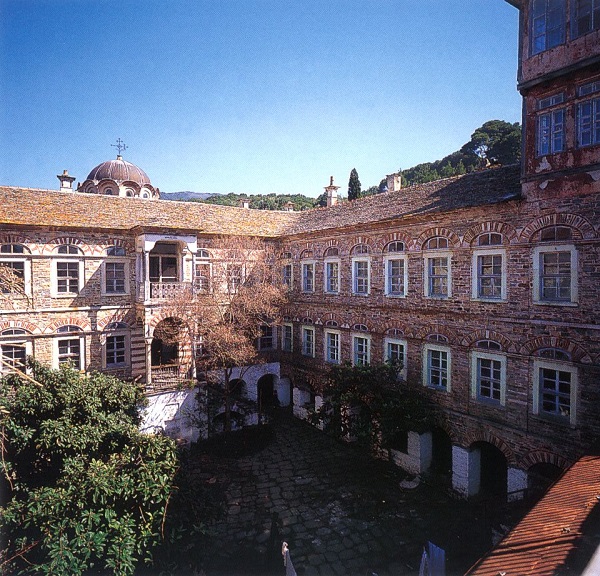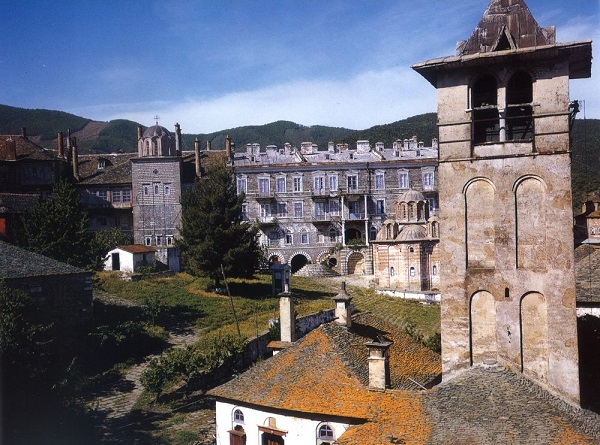
Ploutarchos L. Theocharidis
At the end of the 18th century and at the beginning of the 19th, many major works were completed, the first being, it would appear, the new refectory in 1785.
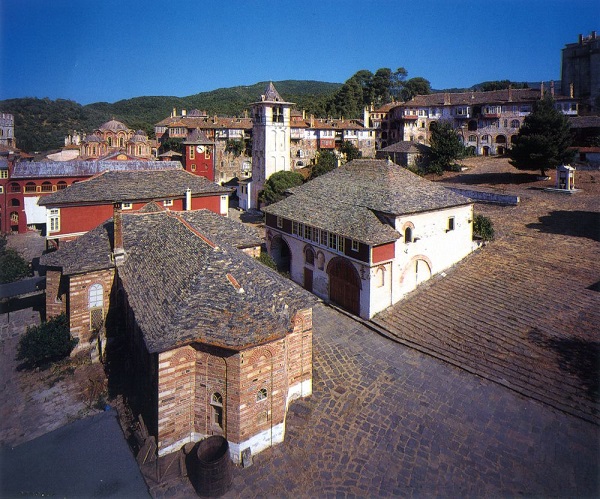
The building has a wooden roof and a cross-shaped ground plan, with conches at the ends of the three arms and ancillary areas between the arms on the eastern side, in front of which there is a high arcade on piers with a wooden-lathe storey above with rooms. The refectory is decorated internally with wall-paintings of 1786. It preserves its original external window frames and, as we have already noted, is equipped with the Byzantine marble tables of its earlier phases.
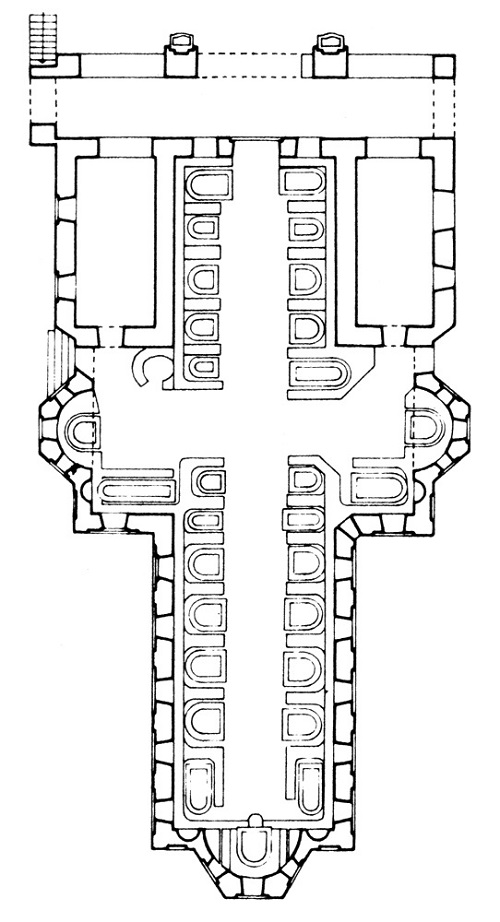
We also note the wing which previously existed along the south-western wall before the present one. That wing, known as ‘the wing of Theophilos’, must have been constructed around the end of the 18th century, possibly together with the Chapel of the Holy Girdle (1794), and was connected with its narthex. It was burnt down in 1854 and a few years later it was photographed in ruins by Sevastianov.
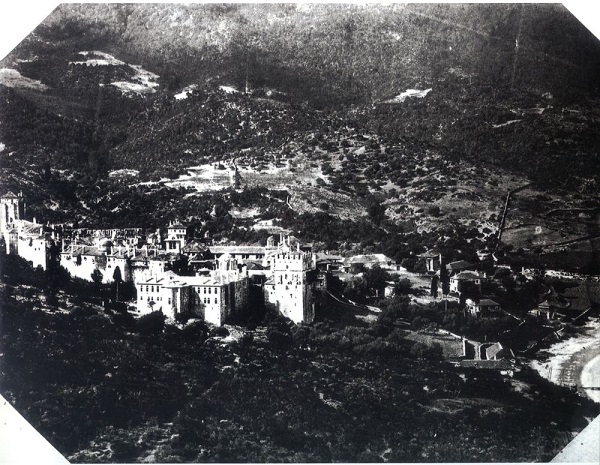
A few years before the Revolution of 1821 – in 1815 and 1818-1942 – two multi-storeyed wings at the eastern wall were built, typical examples of the new tendencies that had begun to prevail in the designing of monumental residential wings on the Holy Mountain.
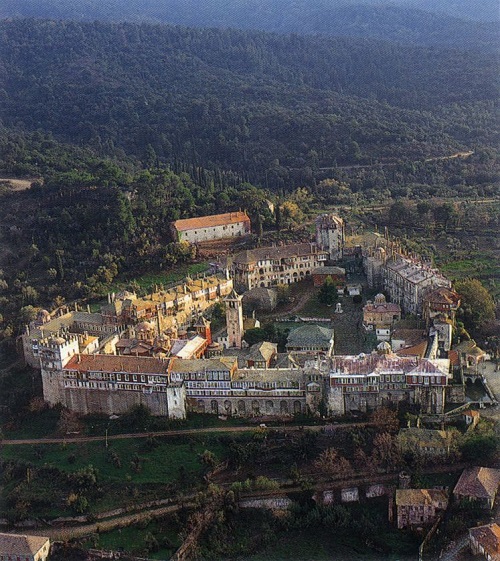
They had two rows of rooms (or apartments) on either side of a central corridor, without doxata, but with superimposed blind arcades at the side facing the courtyard. These two Vatopaidi wings belong to the examples that abandon the extensive use of bricks and foreshadow a preference for the stone facades which was to become dominant on the Holy Mountain after the middle of the century.
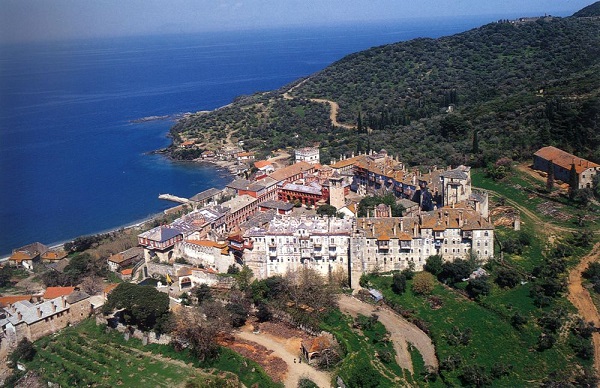
Finally, we would note two fine examples from this last period: the new infirmary (1858-60) and the new south-west wing (1864-66), in which the European academic architectural tradition has influenced the design. The construction, however, followed traditional procedures (Figs 95, 98, 100, 104, 127 and 128).

